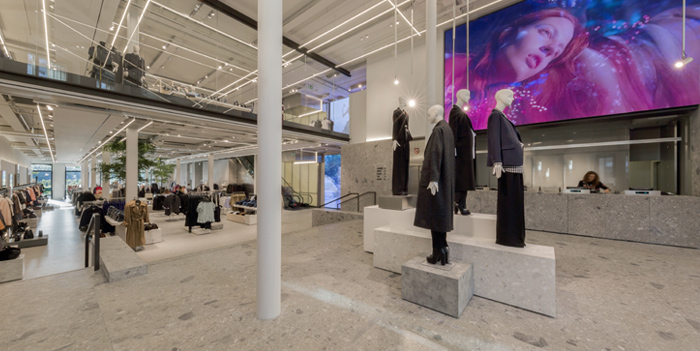Arteixo, Spain, 2016-Sep-01 — /EPR Retail News/ — Tomorrow, 1 September, Zara is opening a global flagship store on calle Compostela 3, one of A Coruña’s prime shopping streets. The establishment is located in a building that epitomises the city’s aesthetics – characterized by broad windows and balconies – having carried out meticulous refurbishing and conservation work.
The new store devotes 2,400 square metres to shop floor space divided over five floors that will showcase all of Zara’s collections for women, men and children. The building has another two storeys earmarked to storage and staff quarters. In all, the property comprises a floor area of 4,900 square metres over six floors with access onto calle Compostela and calle Sánchez Bregua, effectively turning the store into a new ‘enclosed’ alleyway which will bring life in both these city centre districts together.
Architectural approach
The plans, overseen by local architect Elsa Urquijo, focused on capturing the essence of the city, its light and its hallmark aesthetics, combined with the four trademarks that define Zara’s architectural philosophy: beauty, clarity, functionality and sustainability. The façades have been preserved impeccably, highlighting their materials and the city’s eye-catching verandas and balconies. Inside, the calle Compostela entrance stands out for its imposing atrium, some seven metres tall, which welcomes the store’s visitors, beckoning them to explore its diaphanous and light spaces. The materials predominating the entire shopping area are the stone and wood that characterize Galician architecture, albeit nuanced subtly by the light filtering in from outside at each level through the building’s impressive balconies.
The building’s structure, rather than leaning on the ground, ‘hangs’ from a steel truss placed at the top which rests on a solid structure running around the perimeter. This complex architectural solution enables the preservation in the subsoil of the architectural remains of part of the old town wall that dates to the eighteenth century, a conservation effort undertaken in close collaboration with the local cultural heritage authorities. The place where part of the wall runs under the flooring on the store’s ground can be intuited by the shift in the texture of the stone paving.
The store fittings, custom-designed for this new flagship establishment, are conceived of to add to the sensation of lightness and brightness that imbues the whole project. And so, along the walls the garments are hung from simple linear metallic structures, while the central fittings stand out for their blocks of solid stone and wood in pale tones that play with the light that filters into the shop’s interior all day long through the various balconies.
Eco-efficient store, LEED Gold certification
The new store has been built to the most stringent green building standards, these sustainability criteria applying to its actual construction as well as its commercial operations, implying water and energy savings of 30% and 40% with respect to conventional stores, respectively. The building specifications were designed with a view to achieving Gold LEED certification. This US green building certificate is widely considered the most stringent sustainable architecture standard in the world.
For any press request please contact with:
Communication and Corporate Affairs Division
Edificio Inditex
Avda. de la Diputación s/n
15143 – Arteixo
A Coruña – ESPAÑA
Tlf: +34 981 185 400
Fax: +34 981 185 544
comunicacion@inditex.com
Source: Inditex
###
